Between 1999 and 2004, Ruth Dusseault documented the transformation of Atlanta’s derelict Atlantic Steel Industries complex into Atlantic Station, a massive (138 acres, with a budget exceeding two billion dollars) residential and retail development. The photos reveal a fascinating but ephemeral landscape marked by raw and unfinished structures that are eventually buried beneath more civilized veneers.
I’d like to think that there’s a place for a landscape architect who specializes in the design of these ephemeral landscapes, or, at least, for that hypothetical architect to design an unsolicited project or two (a dizzyingly complex labyrinth of concrete chambers and corridors buried within a seemingly prosaic suburban office complex, for instance, or a precisely graded work of land art submerged beneath the placid surface of a drainage pond) — that the beauty of these embedded structures might not be wholly accidental, but might result from the careful consideration of both the pragmatic demands of being scaffolding and substructure as well as the whimsical or serious ends of the designer.
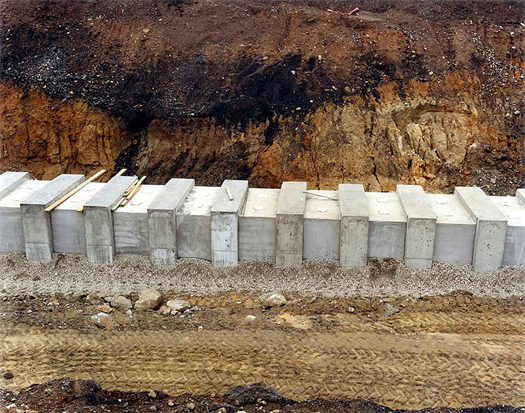
[More photographs below; the full set of photographs can be seen on Dusseault’s website, divided into five sections: the old steel mill, demolition, infrastructure, the parking deck, and the new city.]
[Update: I meant to include a link to Toshio Shibata’s photography when I wrote this post, because his work is an obvious point of reference, but couldn’t find it at the time.]
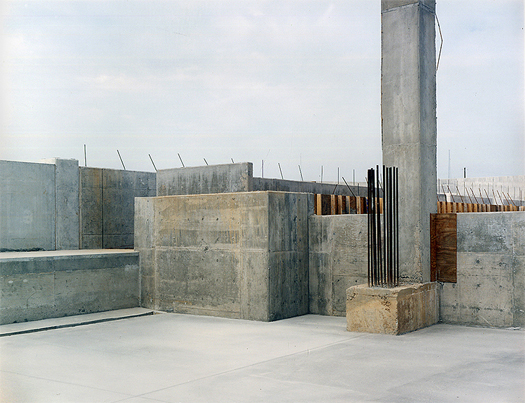
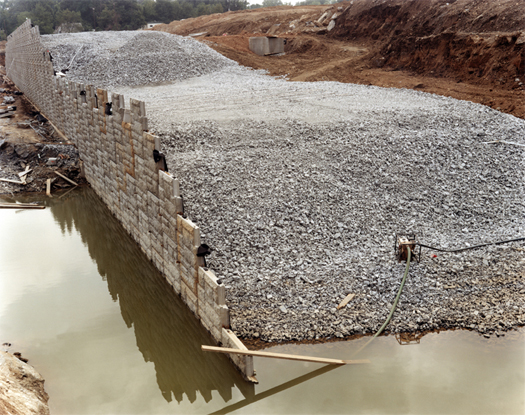
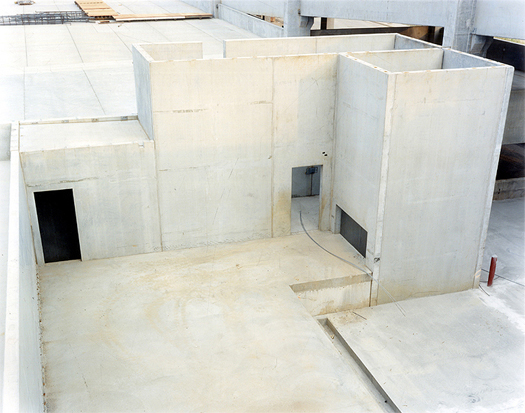
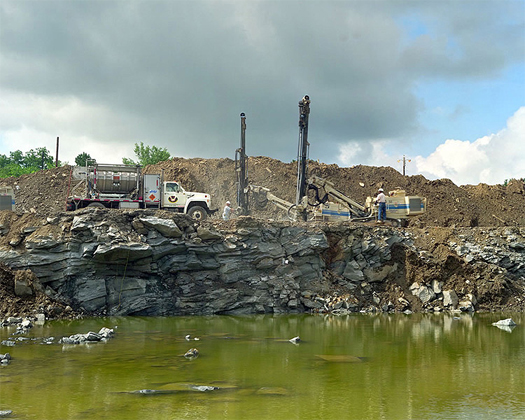


[…] or Ellul would call ‘technique’), we’ve ceded the big picture (and, with it, the really interesting work) to the accidental whims of the engineers (experts in infrastructure), planners (experts in […]
[…] the post ephemeral-infrastructures at mammoth we dscover this great photographer that is Ruth Dusseault, Visiting Assistant Professor […]