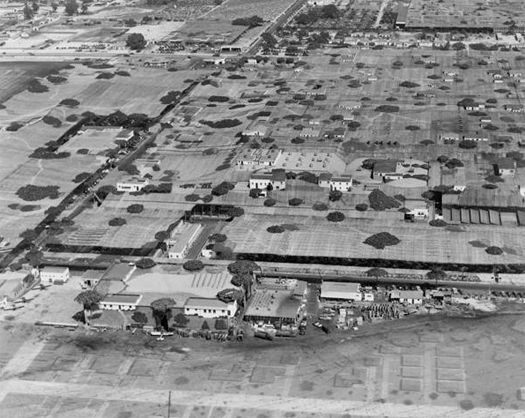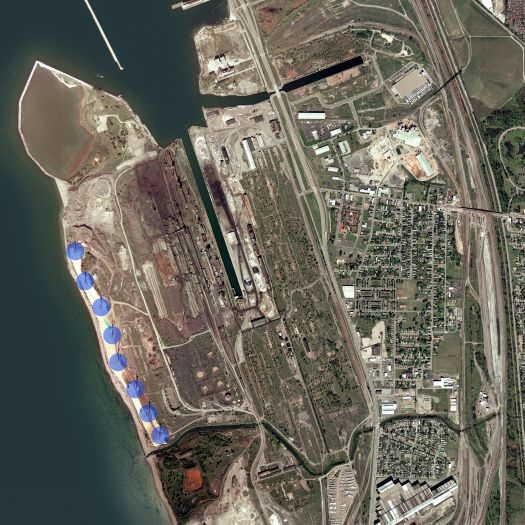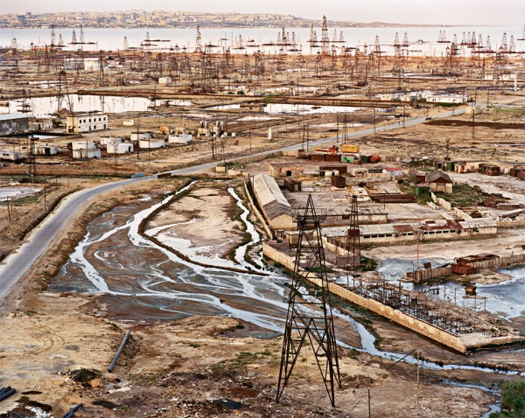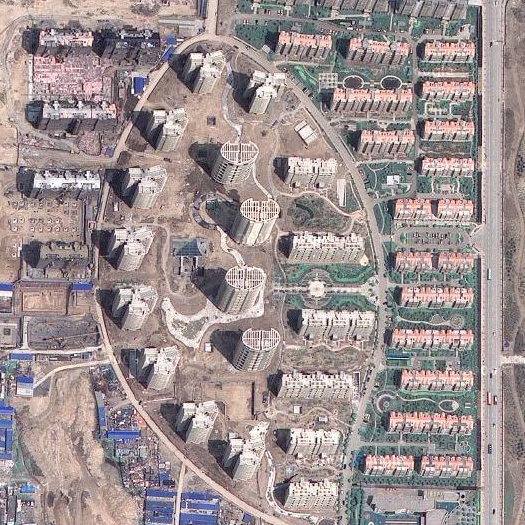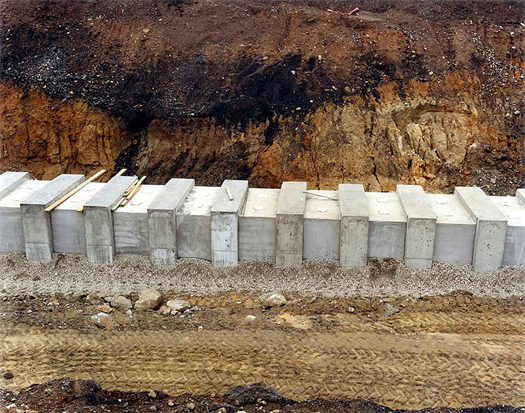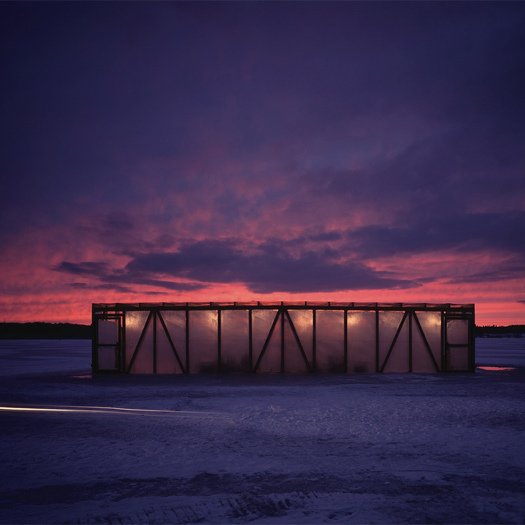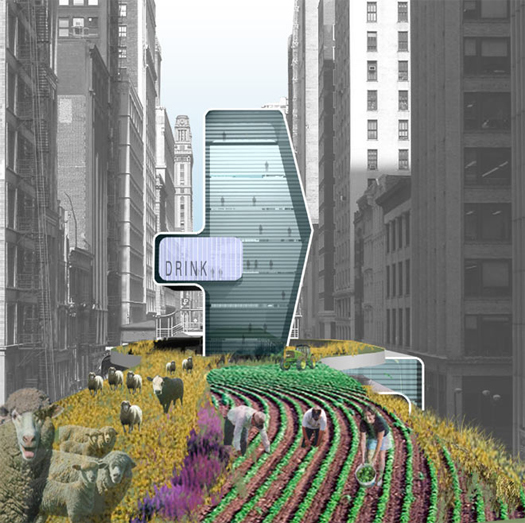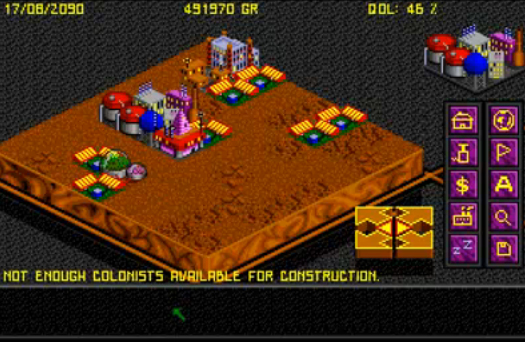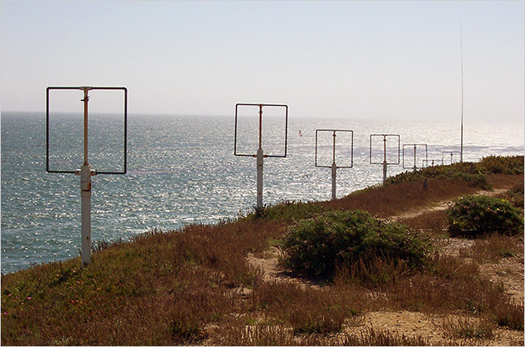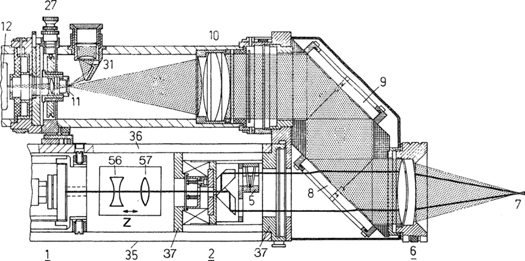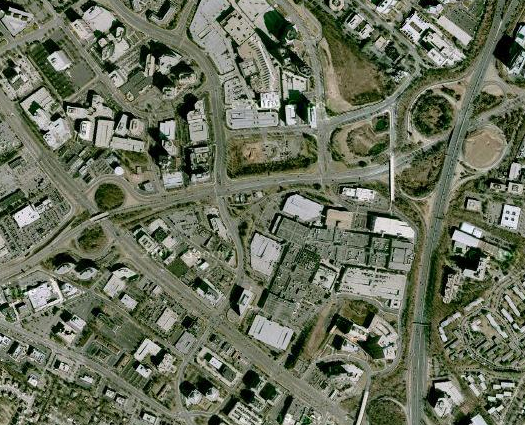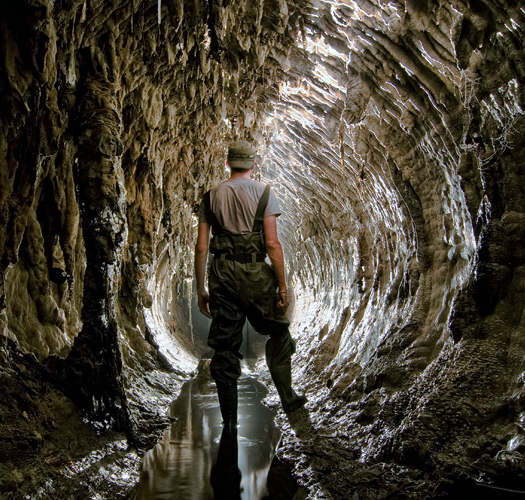You should read Adam Greenfield’s post “Towards Urban Systems Design”, which includes some response to my brief note on Dan Hill’s post at Towards the Sentient City. A couple items from Greenfield’s post below that I’d like to respond to, in reverse of the order in which they appear in the original, because that’s convenient for me. My response will probably be a lot more intelligible if you read Greenfield’s post in its entirety first.
First:
AG: Holmes argues that architecture has ceded the “big picture” to the contingent whims of other disciplines, I’d submit that this is because the field is in genuine risk of missing the picture entirely. I like to think that I’m reasonably familiar with what’s going on in the domain, as an enthusiast amateur, and if I can judge by what gets published, even the more advanced practices of the current architectural generation seemingly remain smitten by scale-free, procedural strategies for the generation of form. Their exercises are often lovely, occasionally awe-inspiring, but they seem to issue from some mathic universe governed by the teraflop exertions of a deep ruleset that excludes the possibility either of human agency or of the frailty which inevitably attends it.
I think these points of view can be reconciled — ceding and missing are not mutally exclusive conditions, but complimentary, as the ceding comes not from failing to stake down an appropriately large portion of the various kinds of technical expertise at play in the city, but from failing to show any interest in the “big picture” at all, through the mistaken belief that technical expertise is the only kind of expertise which architecture ought to be interested in. One of the intentions of my first post, which may not have come across because of brevity, was to argue against the idea that architects or landscape architects ought to “seize back” this or that piece of technical expertise from other disciplines. Furthermore, insofar as landscape/architecture have the potential to do the kind of holistic thinking necessary to be “big picture” designers, it largely remains only that, though, to back up the assertion that there is potential, I’d point to practicioners like Corner or academics like Varnelis, who are doing exactly the kind of thinking I’d call systemic and holisitic.
And second:
AG: I don’t think architecture is at present organized or oriented in such a way as to provide the necessary insights, nor are individual architects much motivated to do so (with the usual and much-admired exceptions).
1Note: I’m a landscape architect, so I have a slightly different set of concerns than the average architect. But I think the concerns of the two disciplines are close enough in many cases that its often worth discussing both at once, as in this case.
I’m all for the rise of a class of “urban systems designers”, and, to the extent (not too much) that I care whether or not those people include people who call themselves “architects” or not, its primarily because I’ve thrown my lot in with the folks who classify themselves by that label, and so I’d like to see us engage the city in the most helpful ways possible1. Do I think that the kind of thinking that architects are trained in is similar to the kind of thinking “urban systems designers” would do? At our very best (which, to be fair, occurs so rarely that Greenfield is right to refer to ‘exceptions), yes, I suppose I do. But it’s not identical and I certainly don’t think it would be a good thing at all if architects (or landscape architects) were the only “urban systems designers”.
Hopefully we can agree that, regardless of whether there’s real institutional bleed between the architectural disciplines and “urban systems design”, it’d be absolutely fantastic if some, or even many, architects and landscape architects were trained as Greenfield suggests “urban systems designers” would be: at least familiar with “economic geography and incentive landscapes”, taught to develop accounts of human motivation, modeling the roles of urban actors, retaining an interest in the phenomenology of the city, developing deeper understandings of choice and decision structures. But while I’m quite interested in the question “What can the architectural disciplines do to improve conditions in the city?”, I’m not at all interested in asking “How can landscape/architects become the primary shapers of urban conditions?” And, in regards to the former question, whether or not the architectural disciplines are the disciplines best positioned to design holistically-considered interventions in urban systems or not, they are certainly capable of thinking more holistically than they are at the moment. In Greenfield’s terms, I’m interested in what we can do to encourage the growth of more exceptions to the lack of orientation towards and interest in systemic thinking about cities amongst landscape/architects.
The way I think about this is similar to the way that I think about the practice of philosophy (which my undergraduate degree was in, as is probably clear from my excessive use of parentheticals and run-on sentences): to study philosophy is at once to study a discipline (with the attendant institutions, career paths, histories of thought, patterns of arguments, and so on which that implies) and to study a way (really, ways) of thinking. While studying the discipline produces a narrow set of essentially technical skills (the ability to produce long arguments regarding narrow conversations in epistemology, for instance), which some people who study philosophy develop their careers around, it also develops the ability of the mind to process certain kinds of information (words, mostly) in certain ways (arguments, mostly), which many other people who study philosophy use in the pursuit of endeavors that may or may not have much obvious relationship to the profession of philosophy. Good philosophy teachers accept both types of study as valid ways to interact with the practice of philosophy. Landscape/architecture could be similar. At the moment, the former kind of study (discipline, though maybe profession would be a better word) is heavily emphasized by architecture schools. But I think the latent potential to develop the latter — architecture as a way of thinking — is there. And while it isn’t essential for the city that architects develop that potential (others will do the work if we don’t), it is essential for architects to develop that potential if we’d like to see our disciplines remain relevant to the shaping of the city.

