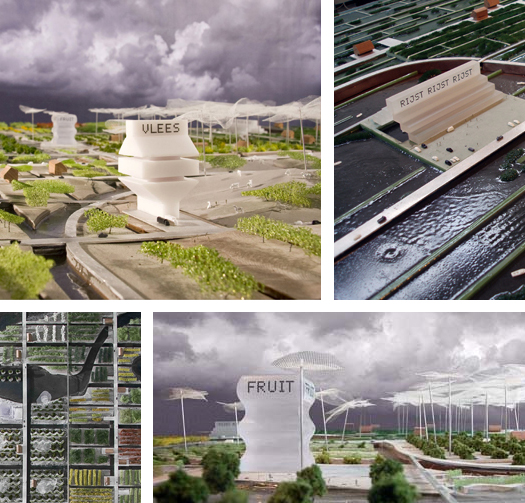
Dutch architects van Bergen Kolpa (with research ecologists Alterra) propose a “Park Supermarket” for the Randstad, transforming polders — historically landscapes of food production, now pressured by both development and rising waters — into a park subdivided into new climate zones (“moderate, Mediterranean, and tropical”) and constructed hydrological conditions (basins for the cultivation of tilapia, or terraces for Pandan-en Risotto), accomodating the program and contents of the contemporary supermarket within an agrarian park. And not only does the new park sell produce for the culinary traditions of the “170 different nationalities” who live in the Randstad, but it produces that produce. Literal landscape architecture, vertically integrated. One wonders what other building typologies might also become landscapes — power plants are one obvious example, whether primarily technological or biological, while the process and procedure of religious sites have long blurred the lines between landscape and architecture; however, what is particularly potent about van Bergen Kolpa’s proposal is the coexistence of an archetypal modern building program (the supermarket) with the production facilities that support that program (but are usually invisible) and the public and open access of a park. It’s as if you went to Wal-Mart, and found the jewelry sales counter was at the lip of the diamond mine’s pit, and in the background families were picnicking on the loitering excavators and skipping stones across pools of rainwater collecting in exhausted craters.
[via pop-up city, who explain how the project grows out of both the traditional Dutch relationship to productive landscapes and contemporary Dutch culture; speaking of diamond mines, see eatingbark on mirny and aikhal; “Park Supermarket” is part of the exhibition Foodprint]

