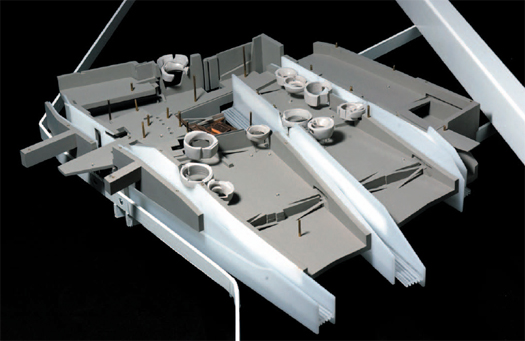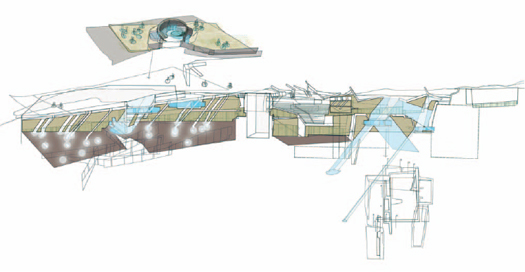
[Model of “Blooming Landscape, Deep Surface”; all images from and by Smout Allen]
I can’t let Stephen’s mention of Smout Allen pass — particularly in the context of a discussion of process and event in architecture — without also saying a word about their proposal for the Grand Egyptian Museum, which is one of my favorite buildings never built. Like Stephen, I’ll let Smout Allen speak for themselves, describing the Museum in PA 28:
A “deep surface” is laid into the desert geology, puncturing, excavating, and compressing the ground around vast galleries for the museum’s collection of Egyptian antiquities. The three subterranean galleries are connected by chasms for ventilation, circulation, and division of the collection. The landscape skin and roof structures are merged into stratified layers and interstitial spaces laid down to combat the extremes of the local environment. These are carefully configured with zones of bright sun and deep shade, interspersed with draught corridors and plenum spaces. Roof structures, which peel up from the ground, generate locally accelerated wind flow and evaporative cooling.

The design responds to Egypt’s indigenous landscape and its traditions. Ancient Egyptian gardens created synthesis between building and landscape using changes in levels, terraces, and viewpoints. Gardens were plotted with trees, groves, and pools in symmetrical arrangements. Environmental modification was achieved with unroofed inner courtyards and sunken atrium gardens shaded with tree canopies and vine pergolas. The augmented landscape–a blooming and watery condition–is in living and verdant contrast to the desert. The museum’s vast roofscape is flooded with water, irrigation channels for the roof plate “fields” fray into the surrounding dunes, occasionally allowing sunlight to filter through them to the museums below. The water drains to a shallow delta which is planted with indigenous flora, acting as a vegetal chronograph of diurnal and seasonal abundance. These wells produce a caustic light that drenches the walls and floor of the galleries.
The conversion of the building into geologic machine in “Blooming Landscape, Deep Surface” is achieved through remarkably diverse — and remarkably “passive”, as the building and landscape interact through harnessed processes and feedback loops, avoiding reliance on imported energy — mechanisms, as a catalog of the devices incorporated into the structure reveals: chasms which “chronographically regulate light and shade” as well as receive flows of water from the irrigated landscape as a part of the water-based cooling system, tiled walls whose facets are formed and finished (or not finished) in response to solar conditions, the placement of the gallery spaces in the cool earth, the incorporation of a qanat network to bring water to the building/landscape, the use of that water to cool service corridors and tunnels, cisterns which store the qanat water, the use of the irrigated and punctured landscape as an evaporative cooling device, the orientation of the building to capture the prevailing winds, the roofs adapted into “wet blankets” (after the ancient Egyptian use of hung wet blankets as a vernacular cooling device). Each device is patterned after vernacular building traditions or techniques and individually unremarkable, but cumulatively they are stunning, combining to form a post-industrial collage, with post-industrial in this case referring not to defunct industry, but to being after industrial techniques of landscape maintenance and interior climate regulation.

Like “Geofluidic Landscape” (and even the Galapagos salt mine project which mammoth described earlier this week), the museum suggests a serious and near-total integration of building and landscape, as the confluence between the two forms develops not merely from spatial proximity, vegetable camouflage, or the slipping of floor plates past exterior walls (though those tactics are all appropriate, at times), but from the sharing of processes between the two, and from the shaping of the building by the landscape through those processes (and vice versa).

