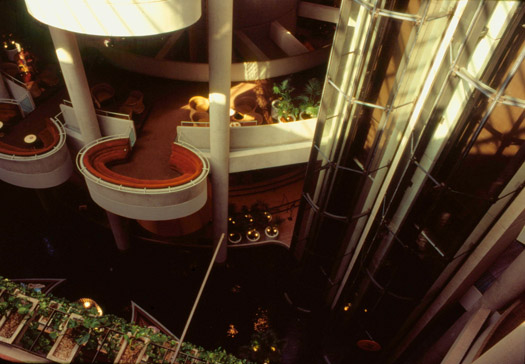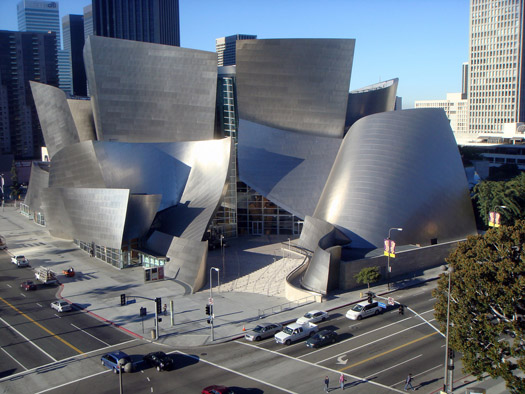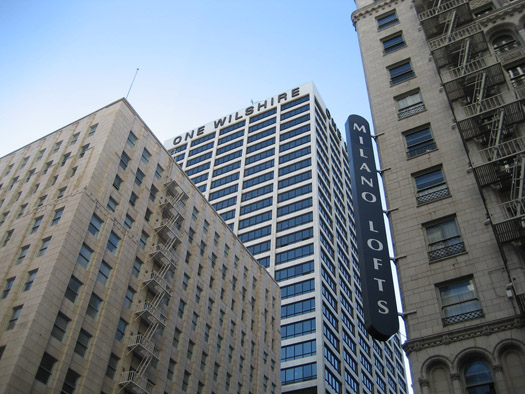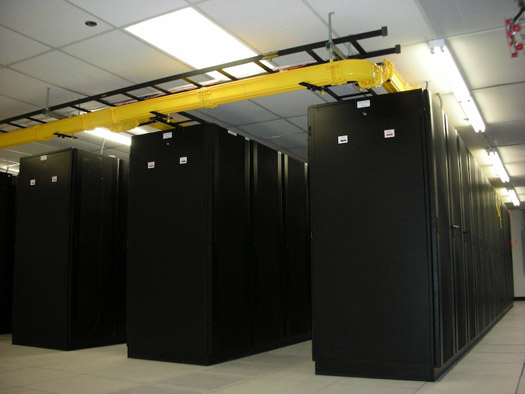This is week six of our reading of The Infrastructural City; if you’re not familiar with the series, you can start here and catch up here. It takes me a bit to get to discussing the chapter, but seeing as this post is already over a week late (sorry!) I hope you’ll indulge a few extra paragraphs.
In “Invisible City,” Kazys Varnelis compares three buildings in downtown Los Angeles: John Portman’s Bonaventure hotel, Gehry’s Disney Concert Hall, and One Wilshire Blvd. By demonstrating a shift in architectural purpose from representative reflection of global financial and communicative networks to a vital performative node in those same networks (yet one which resists interpretive reading and urban spectacle), these buildings provide an opportunity to reflect on the relationship between architecture and the infrastructural city. It’s also an opportunity to draw distinctions between cultural performance, programmatic performance, and technological performance; to reflect on the search for novelty in architecture (especially novel form-making); and to ask why these are often conflated.

interior of the Bonaventure Hotel, source

the Walt Disney Concert Hall, source

exterior of One Wilshire, home to over 300 global telecommunications companies, source
(1) A brief description, sans judgement, of some of the projects to convey a sense of what was being discussed. Apologies for the lack of images, Princeton hasn’t published these on their website yet:
– an extension of the aviary at Flushing Meadows. Program: migratory bird habitat. Architecture: a tall inflatable skyscraper with a core of scaffolding and a series of nets, bags and plenums at different heights. Performance: platforms at various heights support the flora and fauna of different habitats, and the quality of air created by the architecture determines the programming of these habitats. A variety of air quality arising from architectural form.
– hospital. Program: massive hvac and filtration demands, strictly linked to complex hospital program. Architecture: took 4 primary types of mechanical HVAC + filtration systems and associated programmatic spaces, and tried to re-accomplish that using expressed architectural techniques and passive systems, re-configuring programmed space as needed to match. Thorough analysis of hospital systems, and what sort of demands different procedures and diseases placed on HVAC design.
– infrastructural housing for desertification mitigation. Location: the outskirts of beijing vs the gobi desert. Ambition: “air can be designed as an architectural element at all scales”. Performance: the project seeks to design multiple scales of flow for occupiable and ecological effect. Buildings filter out sand, and attempt to harness wind and slow it to various speeds for different programmed spaces in the housing.
Last January I attended the reviews of Princeton’s Fall 2009 thesis class. Each class is assigned a collective theme which is meant to frame the students’ research – ‘Air’ was that year’s chosen topic. The student work (1) was suitably impressive, but what I found more fascinating was the discussion among the panel of critics after all the projects had been surveyed.
They seemed awfully dismayed at the lack of formal novelty. Paraphrasing their commentary: An over-saturation of blogs and architecture media is evident. The theme of air is as close to ‘starting from zero’ as you can get, and many projects embraced it. They tried to create new affects and environments using architectonic form. They tried to work in novel types of program and programming strategies into their buildings which took advantage of this. Yet, the projects remained direct formal progeny of various recent ‘it’ buildings or styles: we saw Steven Holl, the Yokohama Port Terminal, Preston Scott Cohen, and Asymptote presented. Is it possible for architects to start from zero, from a purely technological or scientific point of view?
The implication is that, because the projects developed bear formal similarities to things we’ve seen before, they were directly influenced by them, and that this influence is precluding the development of a novel formal language – some unexpected result which may emerge from strict adherence to empirical data. I think this is misguided, for a couple of reasons:
we’ve seen that rendering before
At a certain point, it becomes practically impossible to escape formal precedent, especially with the explosion of experimentation over the past 20 years. Having projects in conventional formal models is inevitable at this point, because even the most outrageous form-making has become conventional and institutionalized. In this environment, what matters is the utilization of form, the logic guiding its deployment, and the phenomenal, affective, and cultural performances it attempts to engender. This is where these thesis projects were attempting to head – if they failed, they failed nobly.
form, style and performance
What the critics were longing for was a new architectural style, identified through some as-yet-undrawn set of forms. The search is on (as it has ever been) for a new language – something which can be read as generationally distinct from what came before. The mistake was in assuming that Air, with all its promise of new phenomenological and technological performances, would result in such a thing.
Thinking about ‘starting from zero’ and taking a scientific approach has to disassociate itself from an expectation that experimental, empirical architecture will produce novel formal patterns and aesthetics. It is not, on it’s own, enough to generate a new language, just enough to manipulate existing languages with precision and sophistication to produce desired performance. This is obvious when we look at examples of empirical architecture, such as the labyrinth project highlighted by BLDGBLOG, Berger’s landscape experiments for his Pontine Marsh project, or One Wilshire Blvd, subject of this week’s chapter. In the labyrinth and marsh projects, we see a causitive relationship between the formal composition of the structures and the researched performances which are meant to be achieved by application of the scientific method to the building process. Yet, if one were to look at them without any knowledge of this application, it would be easy to mistake them as merely evolutionary descendants of modernist or contemporary parametric design aesthetics. The science did not engender a clear stylistic break.
One Wilshire takes this even a step further.
What is striking about One Wilshire is how little the formal characteristics of the architecture matter to the performance it is meant to enable (that of a critical global telecommunications switching point). It looks like your bog standard office building, with a bunch of servers shoved in.

a glimpse inside One Wilshire, source
The shimmering, ghostly computer-generated shapes of recent architecture only detract us from the invisible city, the less visible, but more real, work of programming and organizational processes. One Wilshire’s form doesn’t matter: what matters is how it’s been re-programmed.
As noted in the introduction to this post, One Wilshire is one of three buildings compared in the chapter, which begins with a discussion of the Bonaventure Hotel.
Portman’s Bonaventure lacks aspirations to a better world, reflecting the city, as a given, back upon itself […] the hotel’s complexity is an analogue for our inability to understand our position in the multinational, decentered network of finance and communication that comprises late capitalism
As Varnelis notes, one would expect the successor to the Bonaventure in LA to be the Disney Concert Hall – “a product of the further penatration of culture by capital, embodying the contemporary city’s role as a site of culture through visual display” – but Gehry’s building is actually an architectural dead-end. It is cultural performance without purpose beyond its own iconic presence, and doesn’t try to leverage this performance into any greater agency or action on its urban context. Varnelis: “But in its relentless need to appear, the Concert Hall is a red herring. The visible is no longer a prime determinent of the urban. Visible form is merely an interruption of other forces, a graphic user interface for a more powerful command line below.” The future of architecture isn’t finding a worthy formal successor to modernism, post-modernism, or parametricism, it’s learning to manipulate the command line.
What was allegorical in the Bonaventure has become real at One Wilshire. In our own era, the task of cognative mapping lies at the point in which media and cities, network and economy, substructure and superstructure become inextricable. The real operating system, not the graphic user interface are our concern. Only by engaging the code below can we remain relevant to future cities.
This is central to why, at mammoth, we rarely if ever engage in architectural criticism in a traditional, formal sense. Rather, we find ourselves obsessed with discovering the limits of and strategies for architectural agency. We like command-line architecture much more than stylistic innovation for innovation’s sake. I wouldn’t say there is no interest in the formal qualities of architecture and infrastructure – just that we miss the most vital potentials of infrastructures and architectures if we limit investigation to the formal, and especially when we are concerned with aesthetic novelty at the expense of performance.
However: style and taste are not anti-performance, or even incidental to performance – they are a different sort of performance, one which is cultural, theatrical. There exists enormous value and excitement in architects who can compose these sort of performances. The London-based firm F.A.T. (Fashion Architecture Taste) come to mind as master manipulators of precedent and cultural expectations, able to create lyrical structures and environments which engage context and occupant. Their architecture attains programmatic performance while playfully remixing style and taste, and is just as valid and important a set of tactics for operating in culturally saturated urban environments as Berger’s hydrological experiments are for the Pontine Marshes.


Speaking of ’starting from zero’ is anyone else as excited as I am by Gibson’s announcement of Zero History?
Additionally, with regards to The future of architecture isn’t finding a worthy formal successor to modernism, post-modernism, or parametricism, it’s learning to manipulate the command line. there was a recently revived discussion on Archinect on parametricism here
http://www.archinect.com/forum/threads.php?id=95025_100_42_0
wherein the issue of style in a traditional formal vs parametricism or other design (in my opinion) tool/processes came up.
Personally, within the context of your phrase command-line architecture which i love btw, i think an argument could be made that parametricism and scripting is a form of command line architecture. It isn’t the pen or drafting table but the command line with which you are creating. Unless, you are referring more explicitly to a situation within which the command line becomes the architecture, in the sense of there being nothing else. Physically dissociating or diffusive.
By “command-line architecture”, we were thinking of this passage in the chapter:
“…The visible is no longer a prime determinent of the urban. Instead, our networked society is increasingly dominated by what Lewis Mumford called “the invisible city”, the unseen world of cables, wires, connections, codes, agreements, and capital. Today more than ever, the role of this invisible city in determining the structure of urban areas is vast. Visible form is merely an irruption of other forces, a graphic user interface for a more powerful command line below.”
What, exactly, architecture for the command line is like is a good question, but the gist is that it is more concerned with invisible qualities, forces, and flows, than with questions of style.
I see that Stephen already quoted that bit. Sorry for the duplication.
[…] This post was mentioned on Twitter by Ethel Baraona Pohl, Jillian Burt. Jillian Burt said: Thought provoking post on novel forms of architecture from mammoth. http://bit.ly/d8dL1D […]
I understand that it isn’t about questions of style. But what i wondered is whether “command line architecture” could be framed as a reference to the mode of design/design tools (a la scripting [not as style] but as BIM like toolkit) or to the nebulous and non objectified nature of the architectural end result (networked-social processes) not buildings, per se.
Or both???
Ah, I see.
Sure, it could, though I think both Varnelis and Stephen were using it strictly as metaphor, rather than literal descriptor.
thanks for the reply over on faslanyc; i thought i would bring the conversation over here since your post touches on a key related theme (for me) and more people might join the conversation.
First off- i think think Varnelis sets up an implied dichotomy in architecture that doesn’t exist: architecture is either “command line” or “graphic user interface”, and i think this is the root of much the problem. So I agree, let’s see if we can argue about this one and dig a bit deeper!
Command line v. graphic user interface is a metaphor stretched too thin, and for good reason- Varnelis is being hyperbolic, generalizing, and trying to be provocative (I assume) to make a point. However, mammoth touches on this in both the comment at faslanyc and your post here- the two are not mutually exclusive. And you have a good point that Varnelis’ does in fact subtly acknowledge that himself. All of the images for this text are not abstract diagrams but rather photos of the materials and structures created by this network (except for the first image, which is a diagram stamped “data not available”, which is just fucking clever). So I have to concede that and back off my implied point that Varnelis was off base in not acknowledging the importance of materiality and embodied experience. But he is hyperbolic and, as you mentioned, generalizing.
I do absolutely think the topic could use a more nuanced and comprehensive reading, which is why I focused on Kristina’s essay. I loved the part where she talks about “holding a window open to the past” and she dissects where all these new network metaphors have been coming from (to some degree). Statements like “the real operating system, not the graphic user interface, are our concern. Only by engaging the code below can we remain relevant to future cities” are provocative. I feel that he does not acknowledge that the idea of the code below driving architectural form and urban patterns has been consistent forever. Mammoth makes a great point in your last paragraph of this post that style is not anti-performance or only a graphic user interface, even if it is superficial.
Essentially, I think that Varnelis is advocating for a reductionist architecture- focus on the code below and let that drive the graphic user interface. Given that the code below has always existed and been of supreme importance (even before information technology gave us that metaphor), and that the user interface is necessary (which it may not be, which is another argument) the value of the architect/urbanist/landscape architect is precisely in negotiating/causing/catalyzing an appropriate dialectic between the two.
And lastly, I do not agree with the idea of networks being the best way of understanding cities (which is not to say I’m not digging the book- i think the book is about more than that). It leads to a preponderance of simplifying metaphors for describing the city and the landscape. I remain unconvinced that the Disney Concert Hall (or any built intervention) has to have any definable meaning and therefore needs metaphorical description, a point we’ve discussed before.
[…] F.A.T., the post raises some of the same issues we’re discussing in mammoth’s recent post on The Infrastructural […]
[…] in landscape infrastructures, but in landscaping as infrastructure. To borrow the terminology of Stephen’s previous post: landscaping is currently culturally and financially performative, but it could become ecologically […]
Thanks for the great comments folks, I’ve read them here and at FASLA’s spot and plan on responding soon. Didn’t want y’all to think I’ve forgotten about you…
I read it as a constant flux of both rather than an “either/or” proposition, or said another way, the virtual-physical as a continuum of cause and effect occurring in both directions. The ability to read the dynamic relation between the operating system (virtual, political, other)and the physical environment fluidly is key to affecting either in any significant way. Similarly, I think FASLA’s point is well taken that privileging one over the other inevitably misses something, or under-serves the other
I think Copper mines make this two-way feedback relationship more overt. Procuring of copper wire – the virtual enabler of just about every constructed system (such as One Wilshire, or any car, power drill, etc.) in turn creates the biggest transformations of physical topography ever made. The more ‘virtual’ we get, the more copper we require, the more we physically transform space to enable it. Trying to tease apart the virtual and the physical chasms is impossible, which I think is a repeated theme of the book.
[…] Huggers” by architect Warren Techentin. The gents at Mammoth have put there’s up already; here and here […]
[…] also serves the reinforce one of the themes of Kazys Varnelis’s chapter, “Invisible City”: the importance of the architecture of the big box building as a […]
[…] In A Preliminary Atlas of Gizmo Landscapes, mammoth briefly described the Google data center in The Dalles; in an excellent recent article, local The Dalles Chronicle reporter Theodoric Meyer investigates the relationship between Google and local public officials, the impact of the arrival of a second data center — for Facebook — in this rural Oregon town, and the surprising contrast between the willingness of the two internet giants to share information about these physical instantiations of the Invisible City. […]
[…] gift to infrastructure, what will? The obvious response (which mammoth and others have discussed elsewhere) is that if architects want to be more than infrastructural decorators, we’ll need to learn […]
[…] we’ve been continually interested at mammoth in how the digital ephemera of the internet is materially instantiated — both in the infrastructures that it depends on and the global landscapes that it produces […]