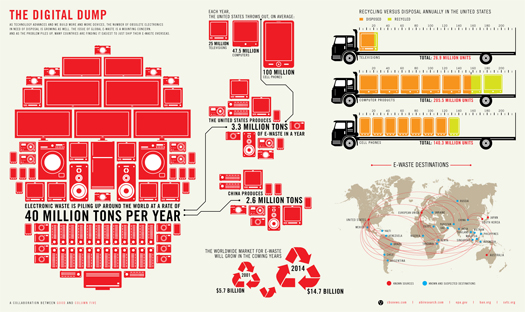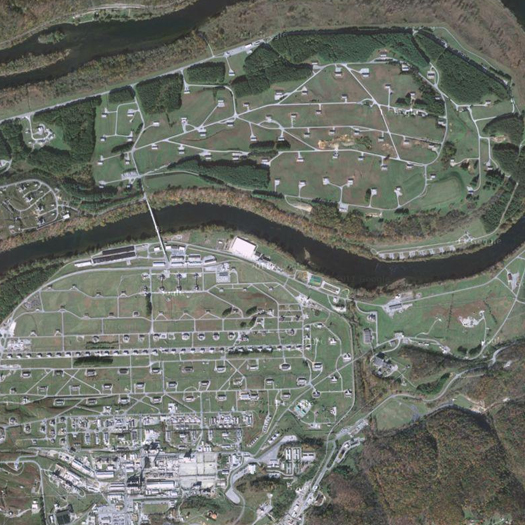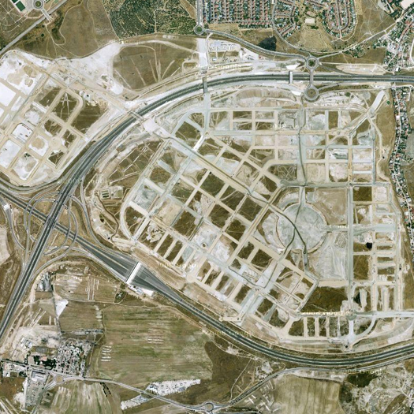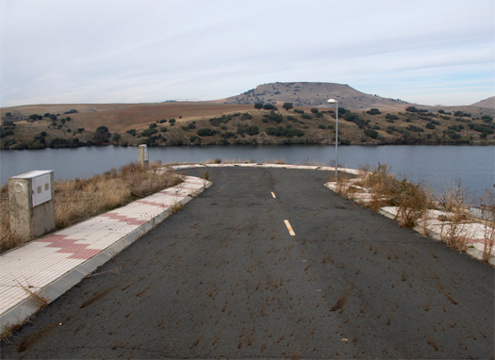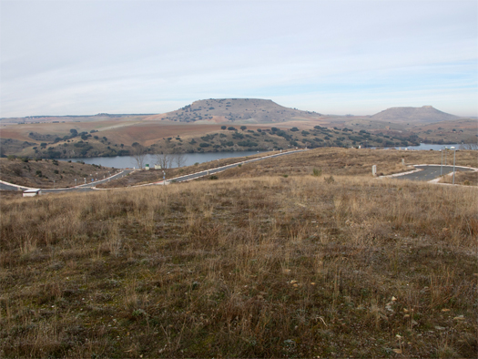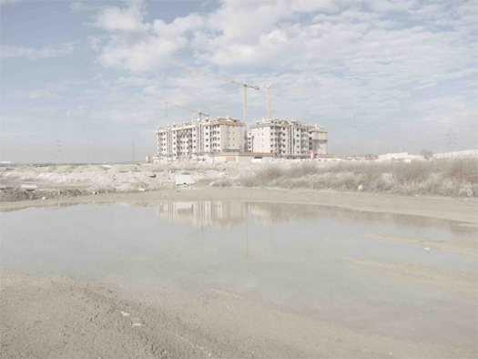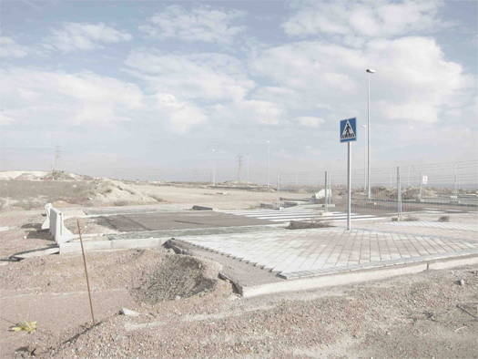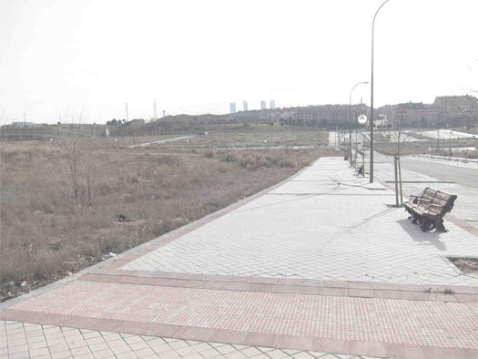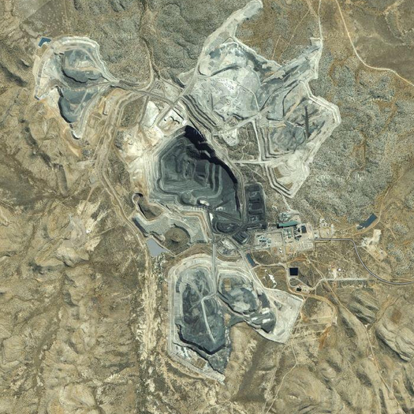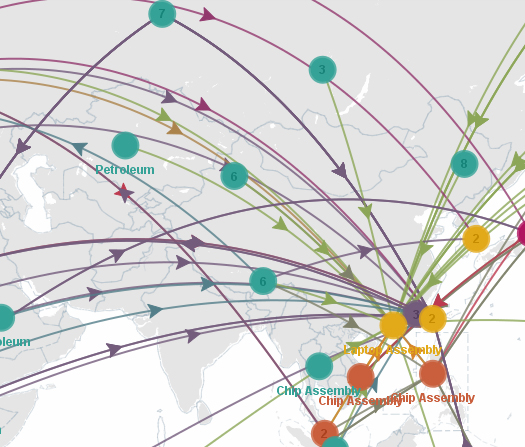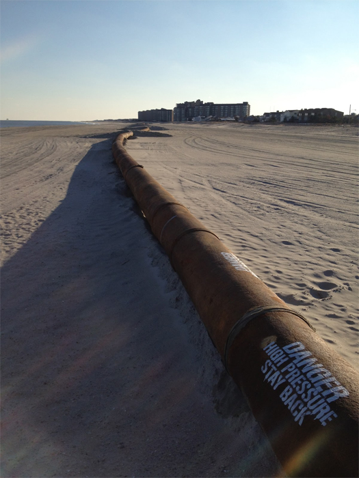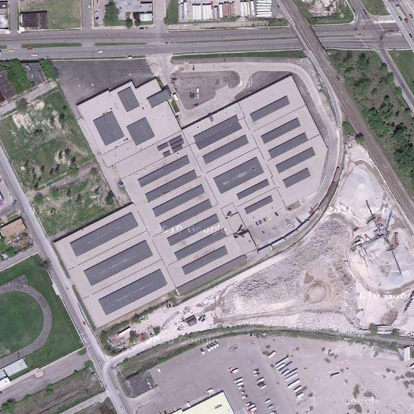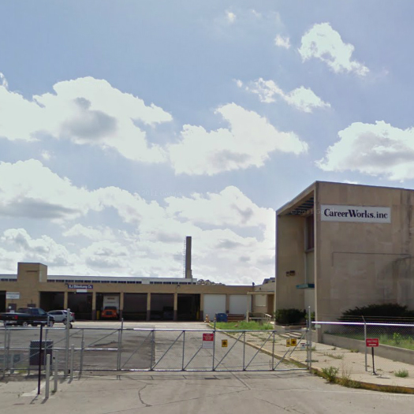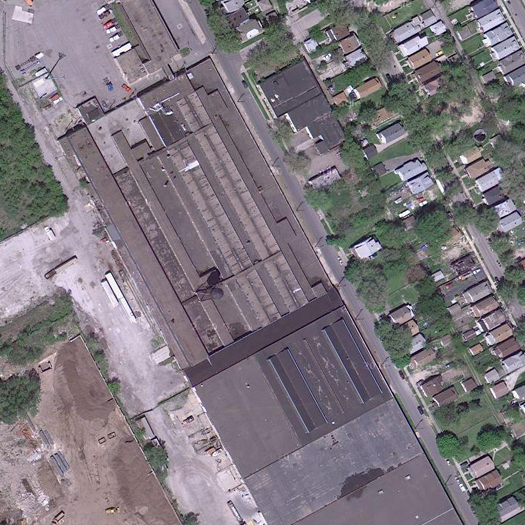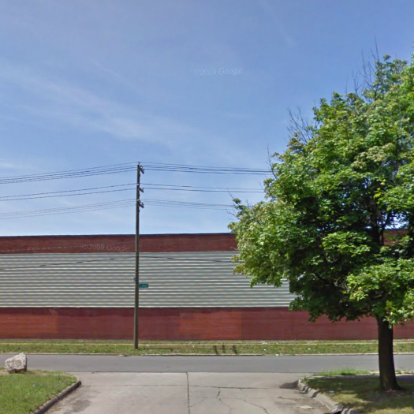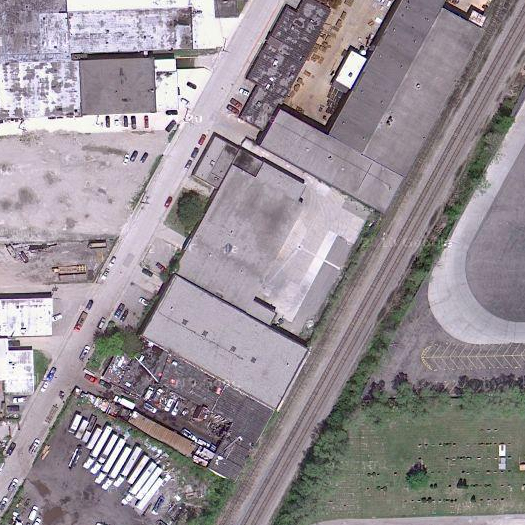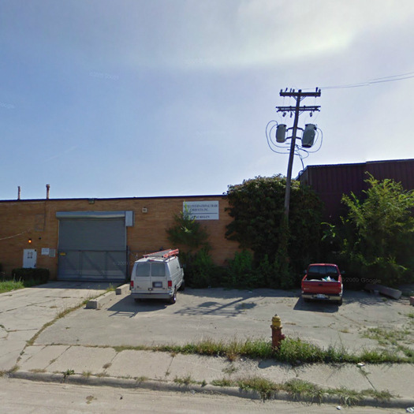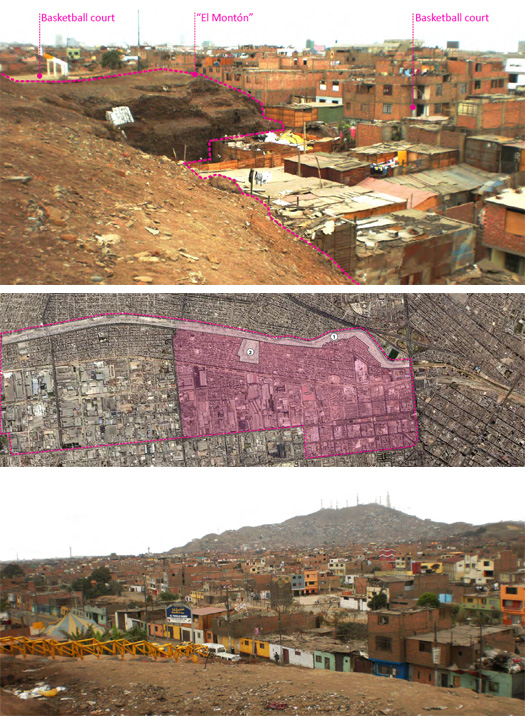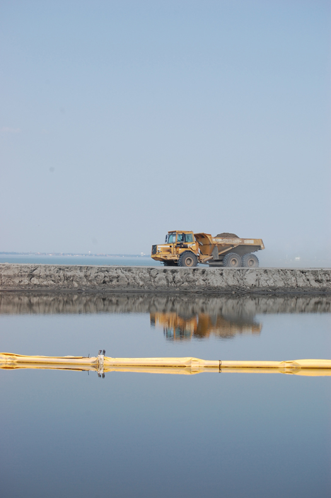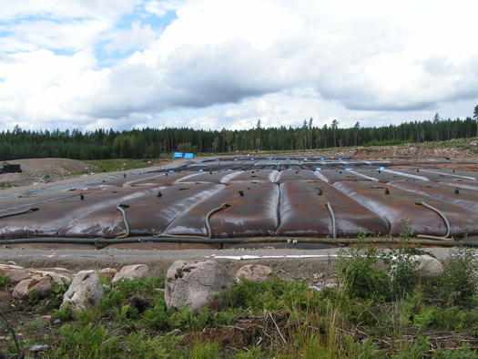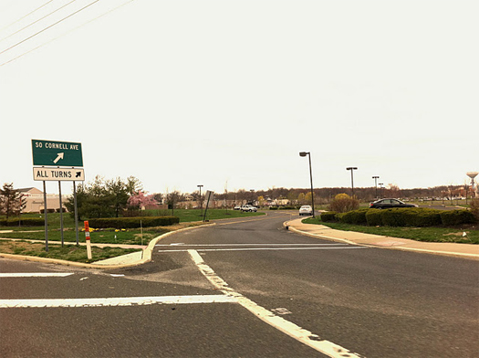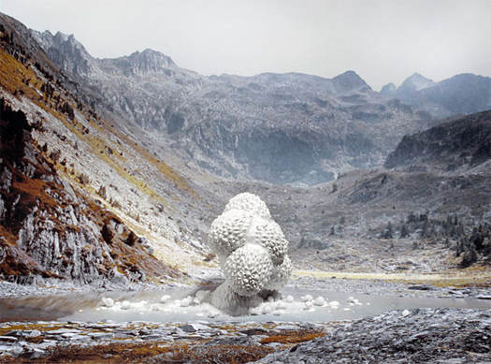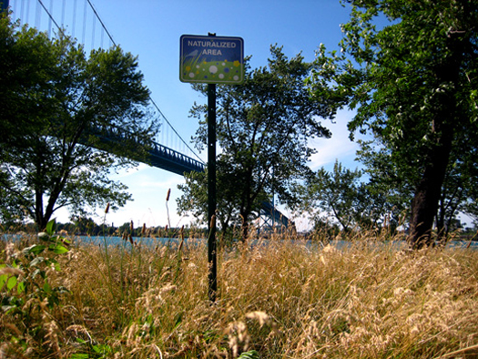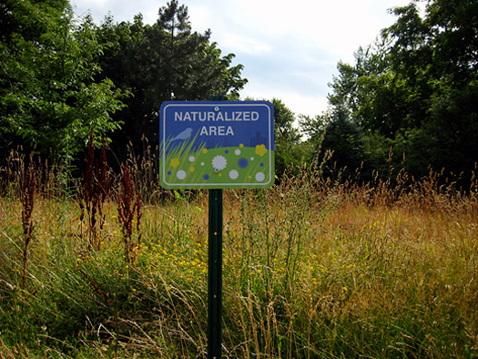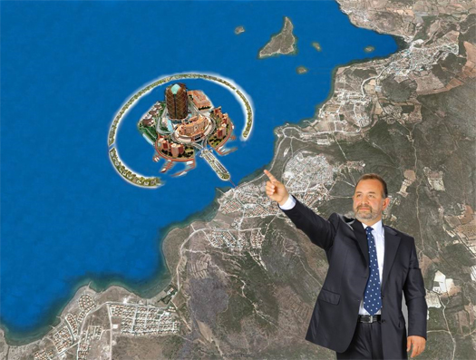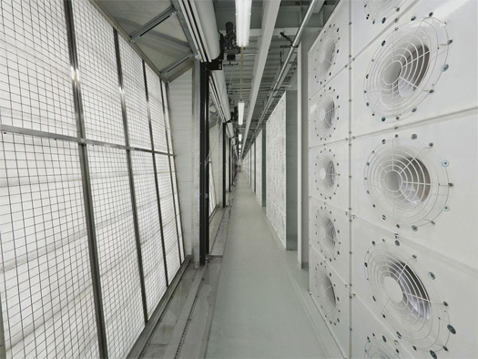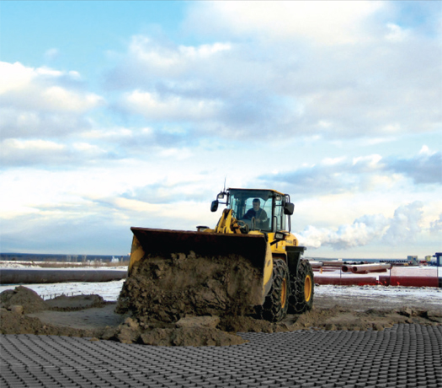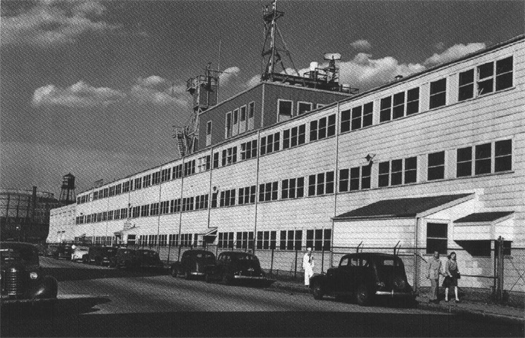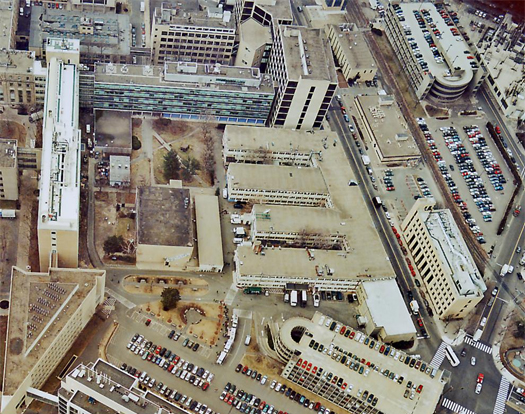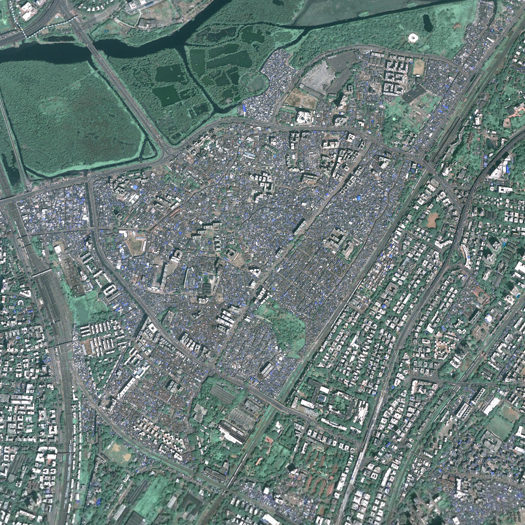
[The following piece, on the surprising ways that the residents of the Mumbai settlement of Dharavi have integrated that urban agglomeration into global economic networks, and the value of the unique spatial formatting that both enables and results from that integration, is the second thoroughly-footnoted guest post we’ve run from Peter Nunns. (The first was “fecal politics”.) After being on hiatus during the time when we published that first post, Peter is blogging again at Read after Burning.]
“The slum-dwellers,” he adds, “are experts at live-work space design. They spontaneously do mixed-use! We just have to learn from them.” [1]
When homes are also considered places of work – either unpaid housework or paid industrial homework – then the industrial geography of the city assumes new meanings. [2]
1 Mason 2011
2 Sassen 2001: 261
3 Patel and Arputham 2007, Fernando 2009
4 UN 2006: 37
Dharavi has been described as “Asia’s largest slum”. Between 600,000 and 1 million people live in 85 dense neighborhoods clustered on 2.4 square kilometers of low-lying, marshy land in the heart of Mumbai [3]. (Mumbai’s total population was estimated at 18.2 million in 2005 by UNDESA (2010).) It is one of the most overcrowded areas of Mumbai – and one of the worst-served by infrastructure. Dharavi contains an estimated 1,440 people for each toilet seat, meaning that “streets, lacking drainage, become channels for filthy water carrying human excrement” during the rainy season [4]. In many respects, it has become a byword for urban squalor and poverty.
5 Nijman 2009
6 Grant and Nijman 2003: 474
7 Patel 2010
8 Chalana 2010: 31
9 Benjamin 2008: 721
It’s also a chunk of incredibly valuable real estate. The relaxation of foreign investment rules brought an influx of capital into Mumbai in the 1990s, and land prices skyrocketed [5]. The city’s central business district was “the most expensive in the world” in the mid-90s, while “residential real estate prices spiralled up as well, in part in response to the influx of money from nonresident Indians” [6]. Dharavi, which lies between two of the main rail lines, with close access to the new financial district and the international airport [7], has been describes as the “Opportunity of the Millennium” for developers [8]. Remaking Dharavi would open up new territory for foreign direct investment and globally-linked industries that would benefit from proximity to the international airport and CBD. In the words of Solomon Benjamin, it would exorcise the “spectre of cities besieged by cancerous slums” by putting a “modernist spin on attracting economic development: ‘Bangalore transforming into a Singapore, Bombay [Mumbai] into a Shanghai, and Delhi into a London’!” [9]
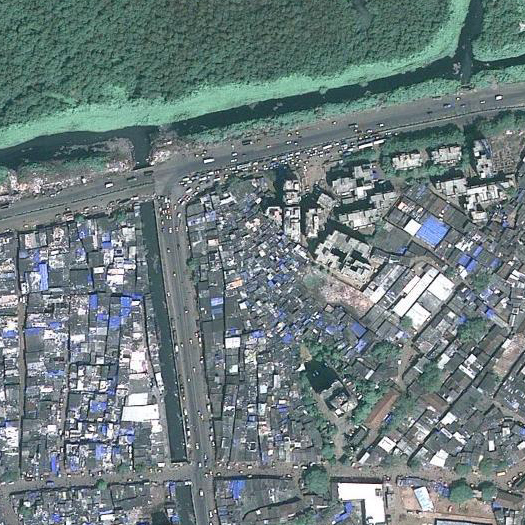
10 Chalana 2010, Patel and Arputham 2007
11 The anticipated cost of the redevelopment rose to US $3 billion in the wake of the 2008 financial crisis.
12 Patel, Arputham, Burra and Savchuk 2009
The Dharavi Redevelopment Project (DRP), first proposed in 1996 by Mukesh Mehta, an American-trained architect working in Mumbai and started in 2004, is the latest attempt to capitalize upon inflated land values. It is intended to mix slum upgrading with the development of new office space and housing for Mumbai’s upper and middle classes [10]. The $2 billion DRP [11] calls for Dharavi to be divided into five zones, each of which would be designed and constructed by a separate property development firm. Residents who could prove their occupancy prior to 1995 (later extended to 2000) would be offered apartments on the same sites or new locations in exchange for their land [12]. A portion of profits from the sale of newly-constructed housing and commercial space would be used to finance upgraded housing for Dharavi’s low-income residents, while the rest would be returned to the city government and private developers.
13 Sanyal and Bhattacharya 2010, Nijman 2009
The purpose of the DRP is to globalize Mumbai; to create the sorts of “internationally competitive” living spaces and commercial areas required by globally-mobile businesses and workers in the “knowledge economy”. But this program ignores Dharavi’s actually-existing ties to the broader urban and global economies. The slum houses a wide range of informal enterprises that are integrated into globally disaggregated assembly lines through subcontracting arrangements. While we tend to think of slums as a form of low-income housing, Dharavi’s economic role is at least as important. Its living spaces often double as informal and unregulated production spaces – like many slums, it is a “spontaneous” form of mixed-use design [13].
14 Nijman 2009: 10, Fernando 2009
15 Sanyal and Bhattacharya 2010: 163
16 Nijman 2009: 10
17 Patel and Arputham 2007: 505
Roughly 70 to 80 percent of Dharavi’s residents work within the slum – an unusually high ratio compared with many other Indian slums [14]. It contains at least 5,000 industrial enterprises, which produce textiles, pottery and leather, jewellery, food products, and so on and so forth [15]. Its southwest corner “has a major cluster of plastic recycling factories, with some estimates of well over 500 units,” while many streets are “lined with retailing, food stands, kiosks, taxis, small restaurants, some hotels, etc.” [16]. These industries “provide incomes and livelihoods for hundreds of thousands of Mumbai citizens who would otherwise have no employment” [17]. Because they also entail a number of negative externalities – low wages, unsafe conditions, and high levels of air and water pollution – they rely upon the existence of flexible, unregulated space in the city center.
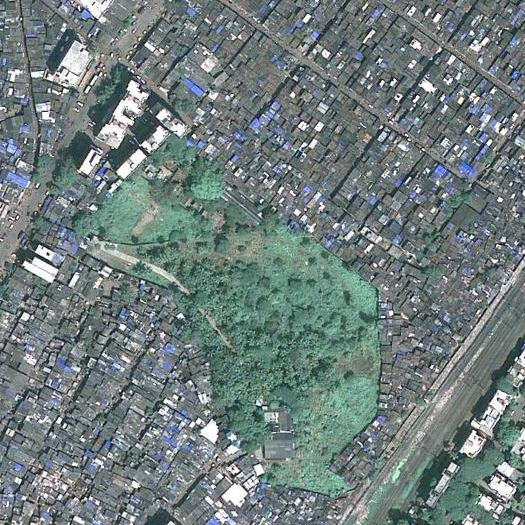
18 Fernando 2009
19 Sanyal and Bhattacharya 2010: 163
20 Harriss-White 2010: 131
Work done in Dharavi is a crucial part of the city’s economy [18]. Patel and Arputham observe that it “probably contributes far more to the Indian economy than most special economic zones.” Its annual turnover has been estimated at between $700 million and $1 billion [19]. And while Dharavi is somewhat unusual in the magnitude and diversity of its industries, it is part of a wider trend in India’s globalizing economy. According to Sudarshan et al, 30 to 40 percent of India’s exports now originate in the informal economy, which “includes entire industrial clusters making goods for export (metalware, machine tools, leatherware, textiles and garments, tools and equipment, and some IT services)” [20]. The expansion of India’s international trade is related to the growth of subcontracting networks and industrial homework.
21 Harriss-White and Sinha 2007, see also Frenkel and Kuruvilla 2002
22 Sudarshan et al 2007: 179
Over the past two decades, the country’s manufacturing sector has undergone parallel processes of upgrading and downgrading: businesses in the formal sector have become more capital intensive, displacing labor-intensive work into the decentralized and more flexible informal sector [21]. According to Sanyal and Bhattacharya, “sub-contracting from large firms to small firms has been increasing and consequently numbers of homeworkers, to whom small firms in turn sub-contract, are also increasing” (see also UNIFEM 2000). In 1999/2000, there were approximately 28 million homeworkers in the non-agricultural labor force, 30 percent of whom were located in urban areas [22]. The bottom reaches of subcontracting networks are predominantly female. Rani and Unni found that in 2000/01, “home-based [production] workers constituted about 81 percent of all female workers and about 46 percent of male workers.”
23 Sanyal and Bhattacharya 2010: 163
As the case of Dharavi demonstrates, these production arrangements also rely upon certain spatial arrangements. Slums are often ideal locations for combining living and work space – a fact that is often not appreciated by redevelopment projects. Consequently, the DRP is doubly problematic for residents: it threatens both their shelter and their livelihoods. Many of the central issues of contention relate to the preservation of Dharavi’s informal industries and mixed-use spaces. As a result, “the Dharavi resistance qualifies more as a ‘labour’ mobilization than slum dwellers’ resistance” [23].
24 Chalana 2010: 31
25 Chalana 2010: 32
The current master plan “entails building the rehabilitation housing zones on less than half of the original land, and allocating only 2 percent of the land to retain ‘‘non-polluting’’ industries” [24]. On the one hand, this would either increase density to an unsustainable level, or displace many of Dharavi’s residents. The project “would likely create additional homelessness, as some estimates suggest that about a quarter of the existing residents would not be eligible for rehabilitation based on the residency requirement,” which provides for resettlement only for households that can prove residency prior to 2000 [25].
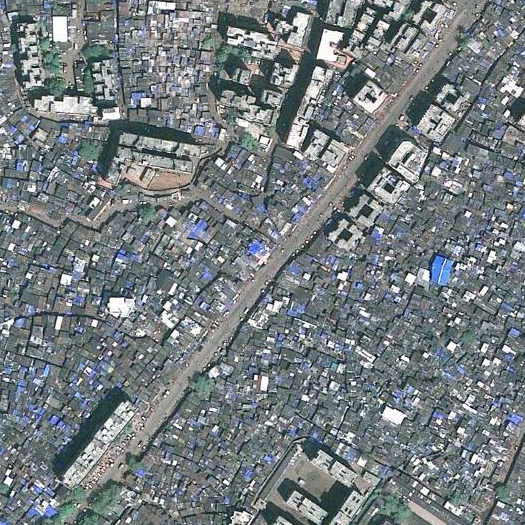
26 Sanyal and Bhattacharya 2010: 163
On the other, the DRP proposes to replace existing shelters, which often mix domestic and industrial uses, with small residential spaces in high-rise buildings. As a consequence, the “entire business district as Dharavi is under threat because most of the enterprises do not have licences and so cannot find any place in the new redeveloped Dharavi [26]. Although “non-hazardous and non-polluting” workshops can potentially be rehoused, this will still mean closure of several important industries, such as pottery, leather goods, and recycling, and the loss (or displacement to the urban periphery) of tens or hundreds of thousands of jobs.
27 Patel and Arputham 2007, 2008, Patel, Arputham, Burra and Savchuk 2009, Arputham and Patel 2010
Two community organizations have contested the DRP, moving it into a “zone of negotiation” between inhabitants and city government. In a series of articles published in the academic journal Environment and Urbanization, the leaders of the Alliance have provided regular updates on political negotiations over the project [27].
28 Patel, Arputham, Burra and Savchuk 2009: 244
29 Patel, Arputham, Burra and Savchuk 2009, Chalana 2010
30 Patel, Arputham, Burra and Savchuk 2009: 244
31 Arputham and Patel 2010: 502
To date, residents’ activism has secured several important gains. First, proposed densities have been lowered significantly. New guidelines issued in October 2008 specified a maximum building height of eight or ten stories, as opposed to original plans for 20 to 30 story apartment buildings [28]. The size of rehabilitation apartments for eligible slum-dwellers has also been increased, from 225 square feet to between 250 and 300 square feet [29]. This will, of course, make them more livable – but it will also provide additional space for home-based industries. Likewise, there have been incremental improvements to the space available for work in Dharavi. The original plans called for 50 percent of the floor space offered for sale by developers to be used for upper/middle-class housing [30]. Guidelines released in 2008 specify that 80 percent be available for commercial use – although there are wide variations between the five proposed sectors [31].
The fate of Dharavi is likely to set a precedent for future slum redevelopment projects in India. Activists and developers are closely watching the case of Dharavi: if such a large, economically important space can be redeveloped without significant consultation with residents, it will open the door for similar efforts elsewhere. In their latest update, Arputham and Patel note that the DRP is already being considered as a model for the redevelopment of a 1.1 square kilometre slum adjoining the Mumbai International Airport, which currently houses 85,000 or more households on commercially-valuable land.
I suppose that I’m alluding to two different types of outcome here. The first is a social one – the DRP would make many current Dharavi residents worse off, or at any rate reduce their ability to make choices about the city in which they live. But leaving that aside (and it’s a large thing to set aside!), the DRP may be a flawed project even on purely macroeconomic terms. It’s an attempt to develop Mumbai as a global city that completely runs roughshod over the actually-existing globalization occurring there. In a sense, it’s a struggle over whether a type of informal mixed-use design, and a certain mode of global integration, is allowed to continue within Mumbai.
[On the topic of the DRP, this old Airoots post, which makes a similar argument for understanding Dharavi as a “self-generating post-industrial city”, is also worth a read:
The inhabitants of Dharavi have a fantastic capacity to solve their own problems. For many, Dharavi has been a platform for social mobility to middle-classdoom. However, one problem the inhabitants cannot get their head around is the threat of a top down redevelopment plan backed by the state. This burdens the residents of Dharavi more than anything else. Not only does the state not help, it even comes in the way of self-development. Why would anyone invest in their homes or business if it risks being bulldozed in a few months or years?
What seems to separate Dharavi from the DRP more than anything else is a generational gap. In the age of user-generated content, open-source and P2P, the net generation connects intuitively with the archetype of the squatter, who, just like the hacker in another realm, delves in and strives to overcome loopholes leftover by the system, and uses community and social networking as its modus operandi. In fact, it makes total sense to understand Dharavi as a self-generating post-industrial city…
More than a master plan, Dharavi needs a liberation of the imagination. Lets drop the heavy CAD maps and GIS surveys and zoom in to the street level. All Dharavi needs is some creative photoshoping and less of a patronising colonial gaze. If allowed to develop through their own internal skills, if provided for with basic infrastructural and amenities, the hundreds of enclaves, will keep improving their conditions, as they have always done. While no one can imagine what the neighbourhood may look in a couple of decades, it is certain to represent the city’s spirit like nothing else.
Click through for the references for Peter’s post.]
Read More »
